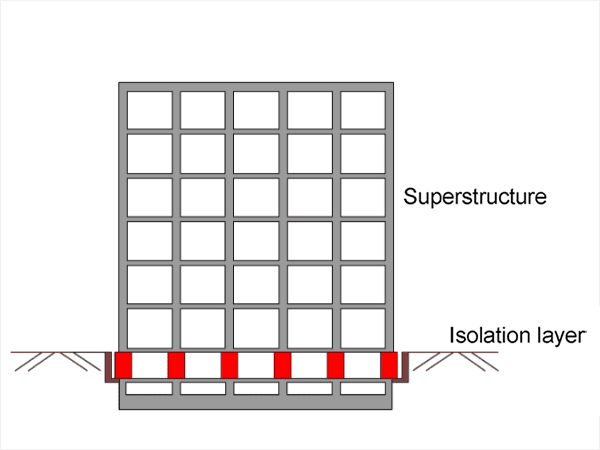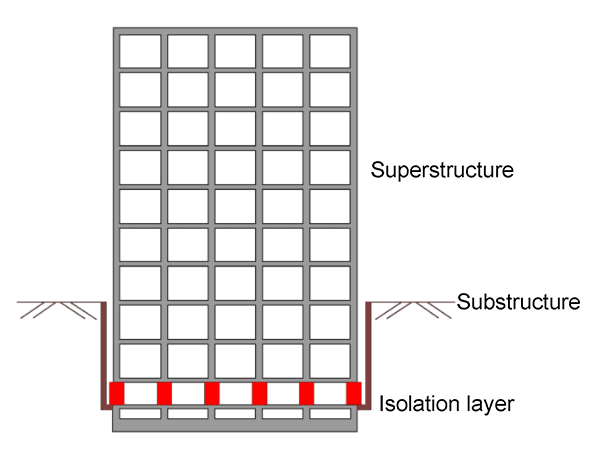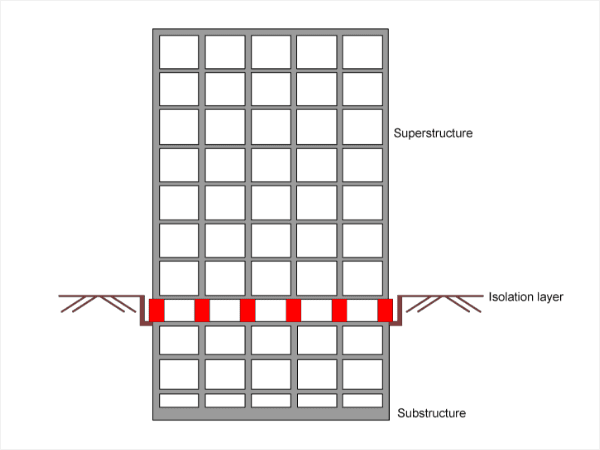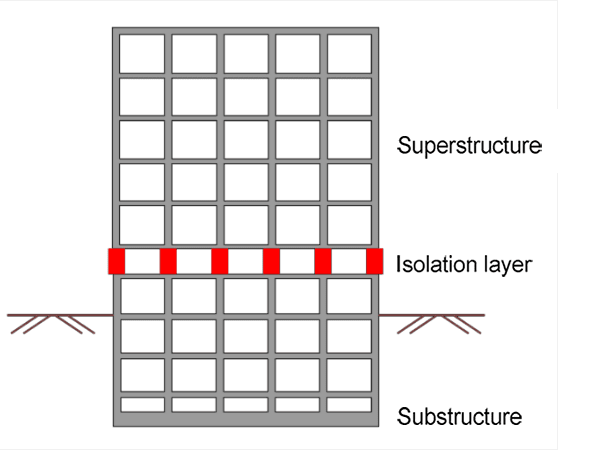The first move in seismic isolation projects is to determine the location of isolation layer. The result of this selection will cause a consequent change in the cost and technical difficulty of the project. Therefore, influence factors taken into consideration shall be as much as possible.
The selection of isolation layer location shall be determined based on the surrounding environments and the service conditions of buildings. In the design process, isolation layer locations are divided into the following 2 categories according to the location where seismic isolation bearings are mounted.
In the base isolation system, seismic isolation bearings are installed on the foundation of the building to separate the superstructure from the ground including the basement floor. As the building requires some space for shaking when the earthquake occurs, therefore, it is necessary to set aside a certain margin of space on site.
Base isolation is the most classic selection of isolation layer location and the most commonly used methods in the vast majority of cases. Base isolation systems are further divided into the following 2 subcategories based on buildings with or without a basement.
For buildings without a basement, an additional floor is required to function as the isolation layer. The height of this floor shall not be too high, generally, the net height from the bottom of the beam to the ground shall not be less than 600 mm. It is typically recommended that the net height shall not be less than 800 mm to facilitate future maintenance and repair of the isolation layer. Therefore, the height of this floor shall be at least equal to "800 mm plus the beam height".

For buildings with a basement, the base isolation layer is generally set underneath the basement. Despite a large construction scale is required due to the huge depth of foundation pits excavated. The whole building is separated from the foundation pit, therefore, little maintenance is required when the earthquake occurs.
As the structure above the basement floor can be designed as per lower seismic grade, therefore, the material cost of the project is relatively low. Meanwhile, the main structure basement is not required for waterproof as it is completely isolated through the seismic isolation layer and the soil mass, except for the top surface earthing.
In the event of buildings are provided with a multi-story basement structure and built in soft soil areas, and the plan size of the basement is far beyond than that of the main building, the isolation layer set underneath the basement is not recommended. Besides, to some extent, this option also increases the difficulty of maintenance and replacement of seismic isolation bearings accordingly.

In the mid-story isolation system, seismic isolation bearings are installed in a middle-floor of the buildings, so that the isolated building is located above the isolation layer. Compared with the base isolation system, neither foundation pits are required nor the space for shaking is taken into consideration. As a result, the space can be fully utilized, meanwhile, it improves the seismic response capacity of the building by lowering the height of support beams and reducing the load on seismic isolation bearings.
When occupying a large space around the building is not possible due to space limitations, or buildings are built on slopes and seismic isolation bearings cannot be installed on the foundation, this method shall prevail. In some cases, isolation layer can be effectively used in parking lots. Mid-story isolation systems are further divided into the following 2 subcategories based on the location they are installed.
The isolation layer is generally located between the basement floor and the superstructure. As a result, the structure on and above the basement floor can be designed as per lower seismic grade. Compared with the base isolation for buildings with a basement, the construction difficulty of this plan is relatively low and it is less difficult to replace seismic isolation bearing with new ones when their service life has been expired. However, it requires a higher material cost of the project.

The isolation layer is generally located between the 1st floor and the 2nd floor. The construction method is relatively simple as no basement soil retaining and flood prevention issues are taken into consideration. The lower part of the isolation layer is generally considered as the structure below the isolation layer, which puts a higher requirement on its seismic grade.
Compared with base isolation, the construction of this plan can be completed in a short period at a low cost. However, elevators and supporting facility maintenance are required to accommodate deformation.
It applies to buildings with complex functions, for examples, buildings with different column spans at the top and bottom parts or with different structural types.

In conclusion, the location of the isolation layer varies as conditions of specific projects change and shall be analyzed and determined in combination with structure types, with or without a basement and surrounding environments, etc.
With the progress of engineering technology and the extension of designers' imagination, a variety of combinations such as multi-level seismic isolation, foundation-above isolation may appear in the future, bringing new challenges to the structural design. However, all changes remain the same, the effectiveness and continuous realization of the seismic isolation function is the eternal purpose in any case.